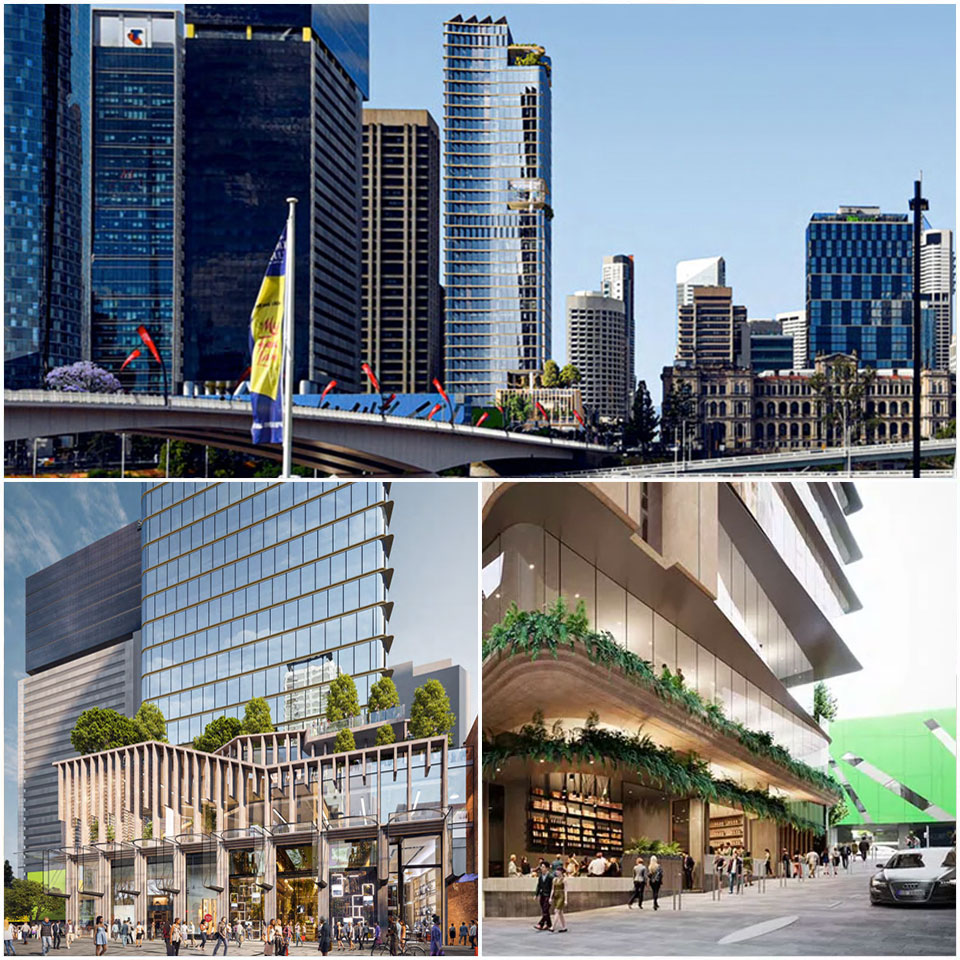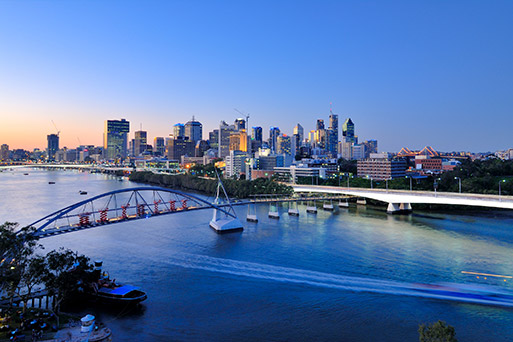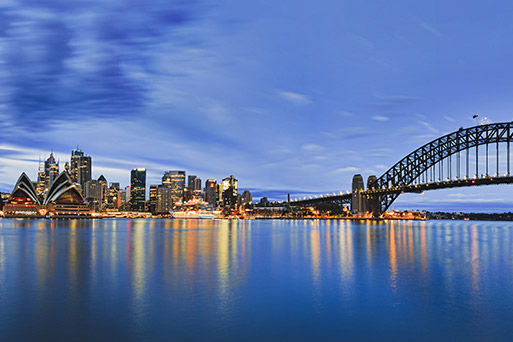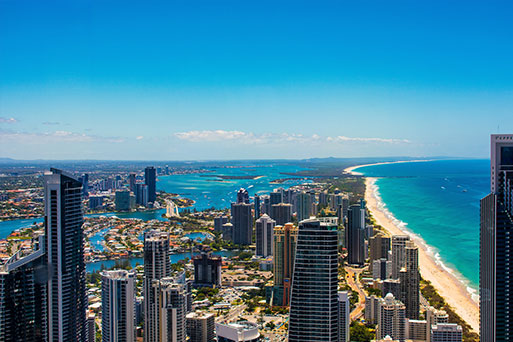
Fund manager Charter Hall is pushing ahead with a major Brisbane development, lodging plans for a 35-storey office tower.
The development is slated for a 1,850sq m corner site at the top of the CBD’s Queen Street Mall, created from the amalgamation of three properties at 217 George Street, 231 George Street and 60 Queen Street, ranging from three to eight storeys in height.
Charter Hall purchased the site from the Blackstone-backed 151 Property Group for $94 million mid way through 2018 and quickly sounded out plans for a skyscraper scheme taking queues from its $250 million 333 George Street project in Sydney’s CBD.
The development will be known as 60 Queen Street and, if approved, will add 29,000sq m of net lettable area to the Brisbane CBD office market.
The Urban Developer reached out to a Brisbane-based representative of Charter Hall who declined to comment on the proposal.

The proposal for the prominent corner site includes a retail laneway and improved pedestrian connection to the site. Image: Blight Rayner
The design for the tower has been put together by Brisbane-based architecture firm Blight Rayner.
It includes double-height ground floor retail, new pedestrian laneway, outdoor terraces across the building’s podium, a mid-level balcony on the building’s eleventh level and rooftop garden.
The proposal will also create 1,300sq m of open space and will provide for 97 car parks across three basement levels as well as 174 bike stations and end of trip facilities.
In line with Charter Hall’s commitment to achieve net zero carbon across its portfolio by 2030, 60 Queen Street is targeting 6 Green Star and 5.5 Star Nabers energy ratings.
The tower’s design includes initiatives in energy efficiency and waste and water usage.
Sensors across the building’s facade will control the amount of sun coming into the building controlling LED lights, temperature and air quality.
Once realised, the building will be boarded by a 32-storey commercial building on George Street and the 28-storey Next Hotel on Queen Street.
The Queen Street project will join Charter Hall’s $650 million 40-storey office development at 360 Queen Street, scheduled for completion in 2023.
The approved tower, also designed by Blight Rayner, similarly includes a podium level—with provision for a gym, childcare and end of trip facilities—and 50,000sq m of office space.
Nearby, Dexus recently lodged plans for a $2.1 billion transformation of Eagle Street Pier and Waterfront Place involving two towers comprising a combined 135,000 square metres.
Mirvac is also in the process of constructing a $836 million 60,000sq m tower at 80 Ann Street which is set to be delivered in early-2022.
Originally published by Ted Tabet in The Urban Developer HERE.


