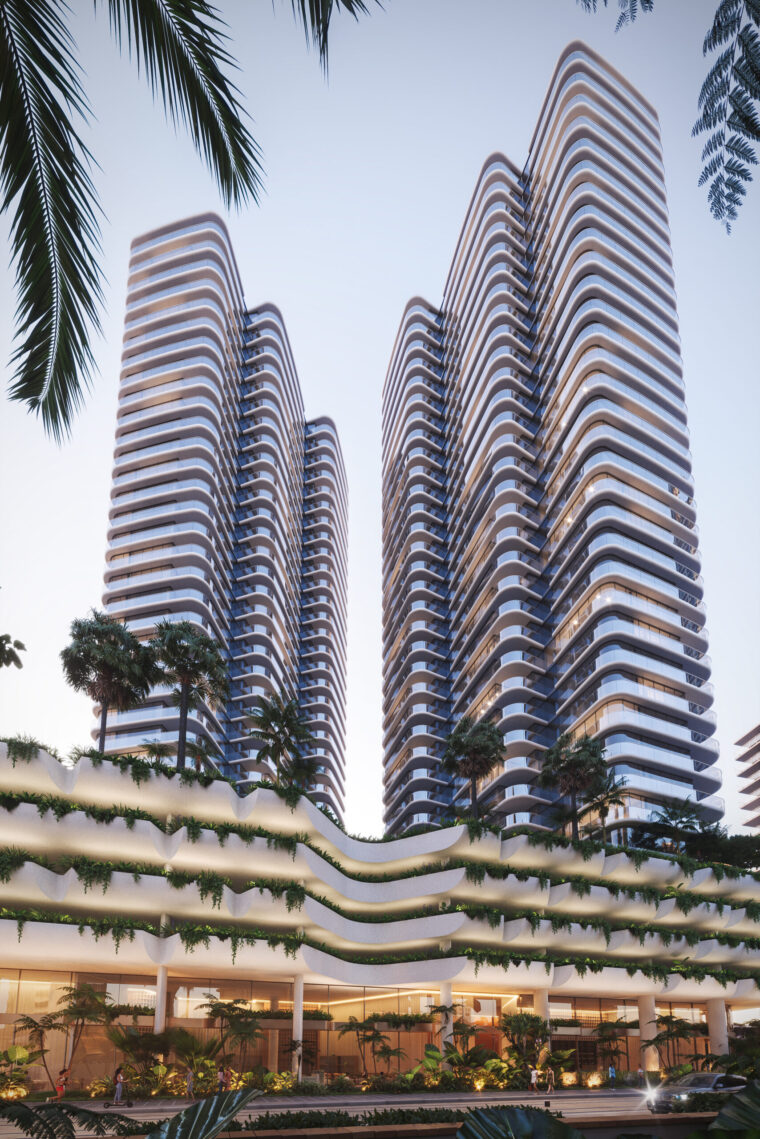Twin towers are ready to rise on the Surfers Paradise skyline with the green light given and the site finally cleared for a $700-million project comprising almost 400 apartments.
The modernist Miami-inspired South Beach is the largest development to date for Gold Coast developer Andrews Projects.
It has been designed by architects Bates Smart and is touted as a “first of its kind collection of residences tailored for the wellness-driven owner”.
As well as 394 one, two, three and four-bedroom apartments, its two 38-storey towers will accommodate more than 5500sq m of health, wellness and leisure amenities.
Works have begun on the site with the demolition of lowrise buildings across its amalgamated 10 lots. Approval for the development was granted in January.
The 5728sq m former Thrifty car rental site fronting Surfers Paradise Boulevard, and Markwell and Enderley avenues, has been the scene of a long-running saga of unrealised towering ambitions.
It was previously earmarked for one of the southern hemisphere’s tallest towers.
But not a shovel hit the dirt for the $1.2-billion China-backed Orion Towers project, which included plans for two supertowers of 103 and 76 storeys with 1127 apartments.

Subsequently, family-owned Andrews Projects swooped on the site after a $35-million deal with besieged builder-developer Descon Group’s Danny Isaac—who wanted to bump up the original plans to 118 levels—fell over.
Property records show the sale of the site settled in December last year for $25.46 million, marginally higher than what Orion International Group paid for it in 2016.
Andrews Projects had lodged its development application for a scaled-back twin tower design—reducing the density of the site’s existing approval by 65 per cent—a few months earlier.
It features two “naturally curved” residential-only towers rising above a six-storey podium with a double-height residents’ foyer, co-working spaces, publicly accessible cafe opening to a landscaped outdoor seating area, and four levels of above-ground parking.

Under the plans, levels 7 to 32 of the towers will each accommodate seven apartments. The top five floors will each comprise three sub-penthouses ranging from 180 to 250 square metres.
Communal open space on the podium roof will include two large outdoor pools, spas, steam room, plunge pools, saunas, a gym and barbecue picnic areas.
According to the submitted documents, the design staggers and rotates the two towers in opposite directions to maximise the number of apartments with beach and river views, with most two and three-bedroom apartments enjoying dual or triple aspects.
Carparking will be provided for 502 resident and 345 visitor vehicles—all above-ground as there are to be no basement levels.
Originally published by Phil Bartsch on The Urban Developer. View article online HERE.